CAMPUS MASTER PLANS
The Board of Trustees requires that every campus have a physical master plan showing existing and anticipated facilities necessary to accommodate a specified academic year full-time equivalent student (FTE) enrollment at an estimated target date, in accordance with approved educational policies and objectives. Each master plan reflects the ultimate physical requirements of academic programs and auxiliary activities on the campus. In developing the plan, the campus considers costs and benefits, functionally related disciplines and activities, instructional support needs, and environmental impact, including vehicular and pedestrian traffic flow.
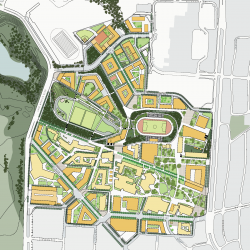
FutureState Vision Plan
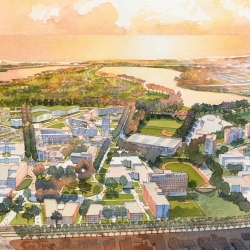
2007 Campus Master Plan
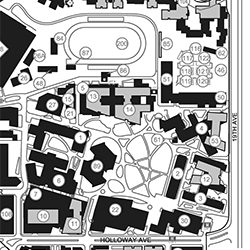
Master Plan Map 2024-25
FRAMEWORK PLANS
These plans set forth the goals for specific areas of campus planning. The frameworks guide the development of buildings and landscapes and support the overall physical master plan.
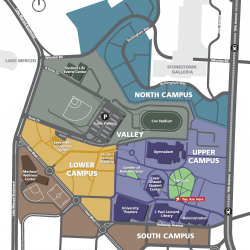
2020 Wayfinding Framework Plan
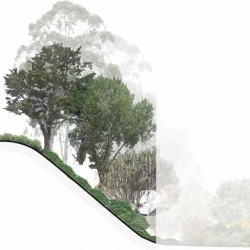
2018 Landscape Framework + Forest Management Plan
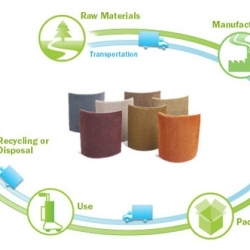
2017 Sustainable Development Framework
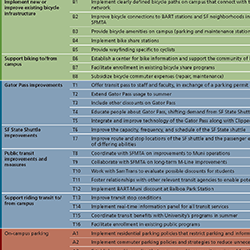
2018 Transportation Demand Management Plan
ENVIRONMENTAL IMPACT REPORTS
The FutureState EIR is on hold, pending the development of an intermediate plan. Click here for more information.
Campus Master Plan EIR
The CSU began evaluating the FutureState Vision Plan in accordance with the California Environmental Quality Act (CEQA), which requires that decision-makers and the public be informed about the significant environmental effects of a proposed project as part of the approval process.
The CEQA documents prepared include the following:
Chapter 3:
Project Description
Chapter 4:
Environmental Settings, Impacts, and Mitigation Measures
4.1 Aesthetics
4.2 Air Quality
4.3 Biological Resources
4.4 Cultural Resources
4.5 Geology, Soils, and Seismicity
4.6 Hazards and Hazardous Materials
4.7 Hydrology and Water Quality
4.8 Land Use and Planning
4.9 Noise
4.10 Population and Housing
4.11 Traffic, Circulation, and Parking
4.12 Utilities and Public Services
4.13 Other Environmental Resources
Chapter 5:
Alternatives
Chapter 6:
Other CEQA Considerations
Chapter 7:
List of Contributors
Final EIR
The Final EIR includes written responses to all public comments received on the Draft EIR during the 60-day comment period. The written responses describe the disposition of any significant environmental issues raised. Responses to such issues include changes to the EIR and Campus Master Plan. Note that the Final EIR references and incorporates the Draft EIR. The CSU Board of Trustees certified the Final EIR in 2007 prior to approving the 2007 Campus Master Plan.
View the Final EIR by Chapter:
Chapter 1:
Executive Summary
Chapter 2:
Project Refinements
Chapter 3:
Changes to the Draft EIR
Chapter 4:
Responses to Comments
Comment Index and Master Responses
Comment Letters 01 thru 03
Comment Letters 04 to 07
Comment Letters 08 thru 30
Comment Letter 49 Part 1
Comment Letter 49 Part 2
Comment Letter 50
Chapter 5:
List of Preparers
Chapter 6:
References
Appendix A:
Traffic Technical Appendix
Appendix B
Transit Analysis
Appendix C:
Clinical Science Shadow Studies
Findings of Fact
Before approving the 2007 Campus Master Plan, CSU made written findings for each significant effect identified in the EIR, accompanied by a brief explanation of the rationale for each finding. Possible findings include an explanation of mitigation measures that have been incorporated into the project that avoid or substantially lessen the significant environmental effect; an explanation of the mitigation measures that are within the responsibility and jurisdiction of another public agency and therefore their implementation cannot be guaranteed by CSU; or specific economic, social or other considerations that make infeasible the mitigation measures or project alternatives identified in the Final EIR.
Click here to view the Findings of Fact.
Statement of Overriding Considerations
CSU balanced the benefits of the 2007 campus master plan against its significant unavoidable environmental effects in determining whether to approve it. If the benefits outweighed the unavoidable adverse environmental effects, the adverse effects may be considered "acceptable." CSU stated in writing the specific reasons to support its action based on the Final EIR and/or other information in the record. This "statement of overriding considerations" is included in the record of the project approval and was mentioned in the Notice of Determination.
Click here to view the Statement of Overriding Considerations.
Notice of Determination
CSU submitted a Notice of Determination to the State Clearinghouse and County Clerk in November of 2007. This document included: project description, identification of environmental impacts, type of environmental determination made, and receipt of fees paid to the Department of Fish and Game. This document initiated a 30 day Statute of Limitations for legal challenge.
ROMBERG TIBURON CAMPUS PLANS
Romberg Tiburon Campus is an extraordinary 53-acre bayside campus on the Tiburon Peninsula in Marin County, just 20 miles from SF State's main campus. The campus is located in Central SF Bay, along a natural deep water channel that hugs the shoreline, just inside the Golden Gate. No other institution of higher education has a marine science laboratory located on San Francisco Bay; SF State’s is the only one.
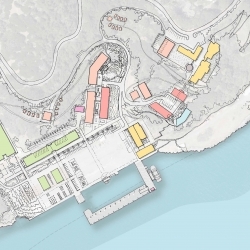
RTC Master Plan (in progress)
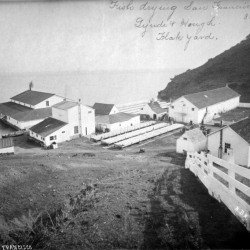
2018 Historic Evaluation
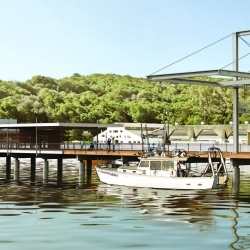
2010 Site Development Study
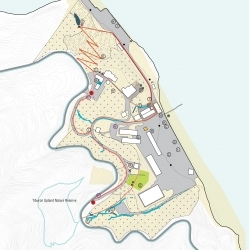
2019 Estuary Tales and Trails
Estuary & Ocean Science Center // 2018 Mission and Vision
Estuary & Ocean Science Center // 2017 Strategic Plan
SF STATE HOSTED COMPETITIONS
Architecture at Zero is a zero net energy design competition open to students and professionals worldwide, engaging architecture, engineering, and planning students and professionals in the pursuit of energy-efficient design. SF State was selected as the site of this international competition for two years.
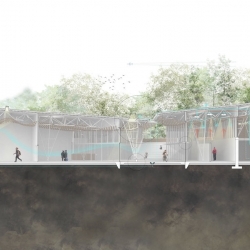
Architecture at Zero 2018 - Romberg Tiburon Campus
The 2018 competition challenge was to create a zero net energy bayside community education and visitors' center, in support of the mission of the Estuary and Ocean Science Center.
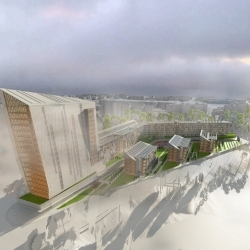
Architecture at Zero 2016 - Lower Valley Student Housing
The 2016 competition challenge was to create a zero net energy student housing project at the San Francisco State University main campus near Lake Merced.
OTHER RESOURCES
2015 San Francisco State University Strategic Plan
Institutional Data (Office of Institutional Research)
Campus Energy Dashboard (interactive)
2010 Climate Action Plan and GHG Inventory
... and much more at Sustainable SF State