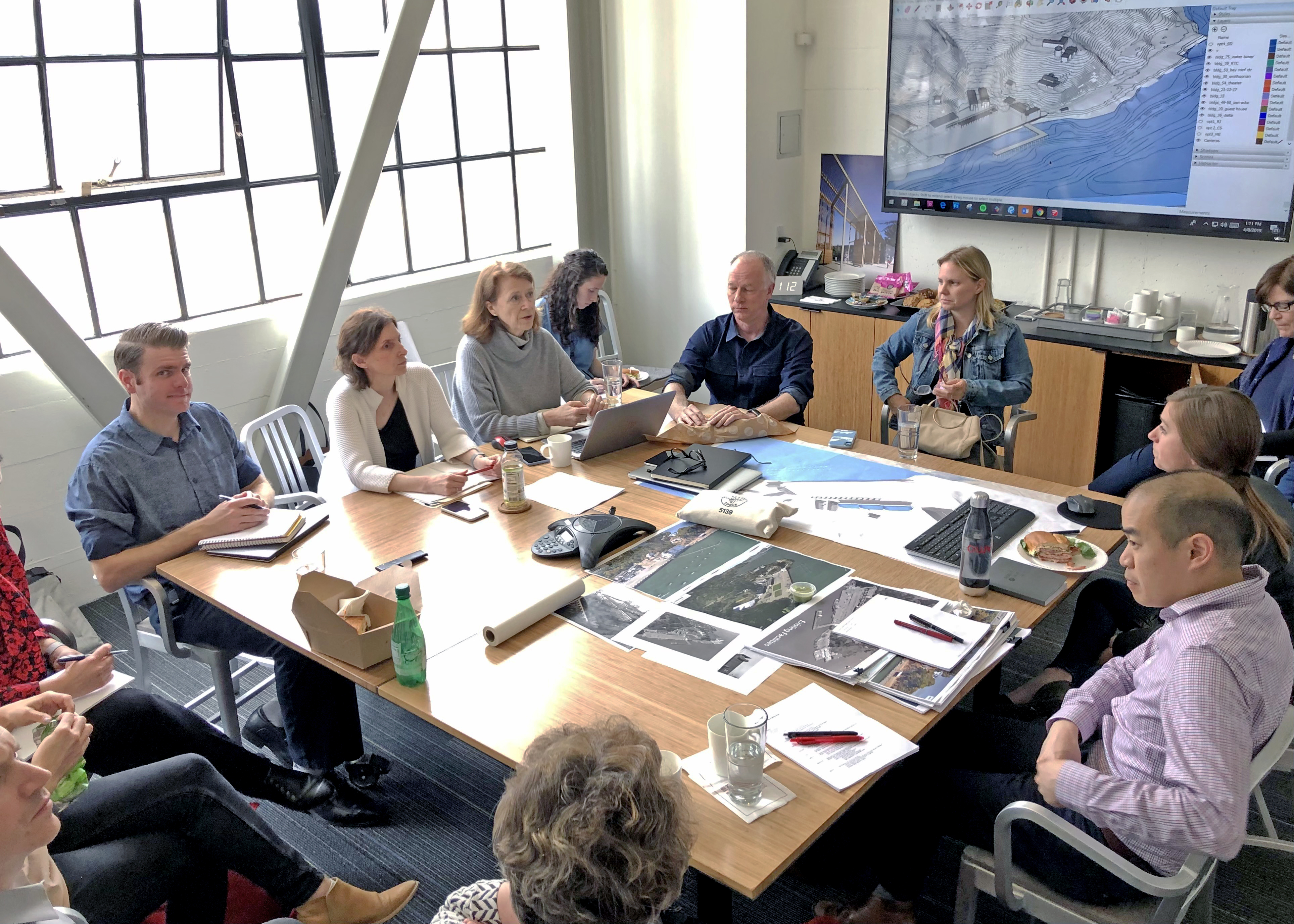RTC MP Planning Process
The overarching objective of the process is to outline a strategy for campus enhancement that respects the unique qualities and features of the property while setting a new standard of sustainable design excellence for a marine science campus. It will propose measures to support the university’s academic and community education mission through the replacement, adaptive reuse, and restoration of the campus’s existing facilities; bolster ongoing efforts to broaden the campus’s facility types and research opportunities; identify opportunities for increased community access to environmental and cultural resources across the campus; and consider how the campus could facilitate revenue generation.
Phase 1 : DISCOVERY
The goals of Phase 1 were to:
- Develop an understanding of the academic, planning, design, and technical issues that inform the Master Plan.
- Establish a dialogue with the various communities that make up the Romberg Tiburon Campus, including the EOS Center.
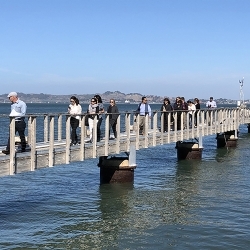
Fall 2018 – Site visits and meeting with faculty
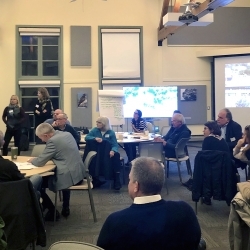
January 17, 2019 – Community Advisory Group Engagement Session
Goals: Share background on the campus physical, cultural, and environmental features, university mission, and current university programs. Engage the Community Advisory Group in interactive small group discussions to gather their input on the future of the campus.
What we heard:
- Climate change research center, community engaged research
- Hands-on science education/learning, opportunities for K-12 kids
- Appreciation for the unique location and regional value: history and nature tours
- Opportunities to engage with local economy, Town of Tiburon
- Importance of improved water access
- Opportunities to leverage tech/innovation and fundraising
- Creative/art studio spaces
- Housing for students
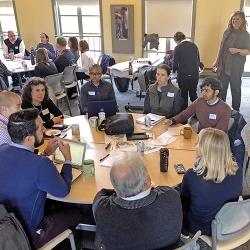
January 22, 2019 – University Advisory Group Engagement Session
Themes: Access and visibility, unique location, regional value, leverage tech/innovation, climate change collaboration opportunities, hands-on teaching and learning.
Goals: Share summary information on the campus’ physical, cultural, and environmental features, and current university programming. Engage the University Advisory Group in activities to develop a campus vision.
What we heard:
- Interdisciplinary Climate Change Research Center
- Inclusive science education, broaden access and participation
- Holistic approach to sustainability, a demonstration center
- Importance of an inclusive story about this place
- Research dock, water access
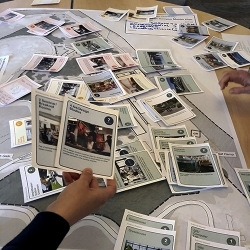
February 7, 2019 – Discovery Charette
Questions asked:
- What are the principles or values that you believe should guide this campus master plan?
- What should be the "big idea" for the future Romberg Tiburon Campus?
- Who is the campus serving? Why are they coming here?
- What will the student/faculty/staff experience be like at this campus?
- How will this campus change people's lives? And the world?
Four Initial “Big” Ideas:
- Environmental Justice Research Gateway: connecting ocean and social sciences
- Global Research Destination: ocean & coastal science policy
- Connected Campus: open spaces, coastal access
- Sustainability: climate adaptation hub
Values: Environmental Justice, Context Sensitivity, Access, Affordability, Connectivity
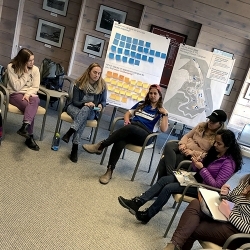
February 6, 2019 – Student Engagement Session
Goals: Engage with current students, ask about experiences with the campus, what inspires them, what is challenging, what should be here in the future?
What we heard:
- Bay setting, leverage the location, focus on research
- Social justice, food options, student amenities
- Transportation to/from campus
- Floating dock, greenhouse, boat ramp
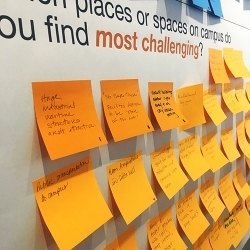
February 6, 2019 – Rosenberg Institute Seminar Public Engagement Session
Goals: Engage with public seminar attendees, listen to their impressions, and gather their ideas.
What we heard:
- Special natural setting
- Community space, venue to share research
- Water/shore access
Phase 2 : EXPLORATION
This phase examined options for near- and long-term campus development, based on Phase 1 findings and guidance from the stakeholder consultation process, with the goal of reaching consensus on a preferred plan direction that will inform the draft plan development in Phase 3.
Phase 2 was anchored by an Exploration and Biophilic Design Charrette where University staff and site experts actively participated with the team in the design process. This charrette helped to identify campus development options and a Living Community vision, both of which continued to be refined during Phase 2 and 3.
The State Coastal Conservancy funded SFSU research and nature-based design work, led by the EOS Center, to incorporate climate adaptation and restoration approaches into the master plan. Leading experts in sea level rise adaptation planning, environmental engineering, and ecological restoration, including SFSU faculty and graduate students, participated in Phases 2 and 3.
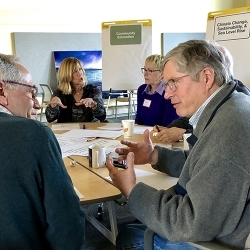
March 11, 2019 – Community Advisory Group
Five Emerging Themes
- Leadership in coastal and ocean climate science, adaptation, and environmental justice
- Interdisciplinary education for diverse graduate and upper division undergraduate students
- Community resource, educational programming for neighbors and school groups
- Distinct and sustainable campus and environment, celebrates a strong sense of place
- Self-sufficiency and resiliency – a model of adaptive, resilient, and holistic design
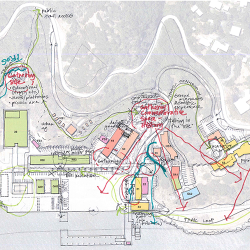
March 20, 2019 – Exploration and Biophilic Design Charette
Engaging research and integrating information
- Inclusive growth in research and teaching for university students, faculty, K-12 students, and the public: research and teaching activities on the lower campus; flexible housing options; gathering and reflection spaces; walking trails
- Biophilic themes: Upland ridges, middle ravines, bay shore, and the cove
- Community connections: research findings, place-based natural and cultural histories
- Ecological zones: Coast Live Oak woodland, California Bay forest, ephemeral drainages, seasonal wetlands, bay beaches, and SF Bay
- Physical features and dynamics: Steep slopes, landslide deposits, major stormwater flows, sea level rise, shoreline fill and armoring, and historic shoreline
- Restoration and adaptation: nature-based climate adaptation; cultural resource rehabilitation and repurposing; retreat from sea level rise
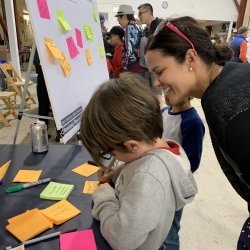
April 28, 2019 – Discovery Day
Initial design concepts were shared, and feedback was sought, via poster displays at the annual open house. The event was attended by approximately 1,000 people from throughout the Bay Area.
Phase 3 : SYNTHESIS
Phase 3 of the planning process focuses on the detailed development and documentation of the draft and final RTC Master Plan. (Currently paused.)
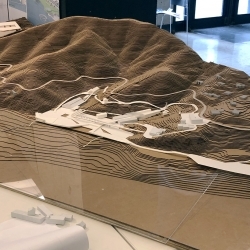
May 8, 2019 – Final Review, The Romberg Center for Ecology and Resilience, UC Berkeley
Students in the Graduate Option Studio at UC Berkeley took on the Romberg Tiburon Campus for their spring 2019 studio. The studio teams explored opportunities presented by advanced ecological design strategies to frame meaningful and performative tectonic expression. While knowledge of basic energy and daylight modeling tools were expected, the focus was on fully integrating useful connections to natural systems and historical/cultural contexts within a broader investigation of inspiring, purposeful architecture as an agent of positive change.
UC Berkeley / ARCH 202 / Friedman Studio / Spring Term 2019
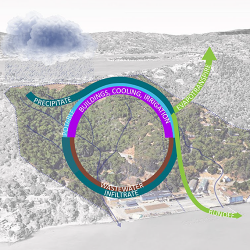
May 13, 2019 – Synthesis Charette
Synthesis
- Plan Vision Statements
- Leadership in research and climate science
- Education for a diverse student body
- Community resource and partner
- Distinct and sustainable campus character and environment
- Self-sufficiency and resilience
- Two Design Schemes
- Central Spine and Organic Clusters
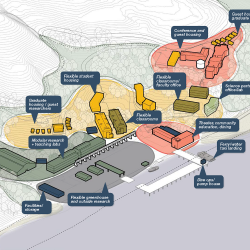
June 6, 2019 – Preferred Scheme
Attributes of the preferred scheme
- Upper campus: conference and housing
- Middle terrace: live and learn, classrooms, housing, offices
- Lower campus: research and teaching labs, community space, working dock and pier
- Preserved open space: trails and connections to Tiburon Uplands Nature Preserve
- Bay shore restoration: climate adaptation approaches, research, education, trails
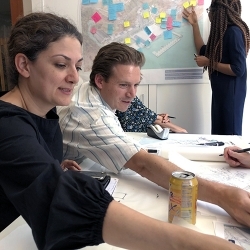
June 12, 2019 – Biophilic Design Charrette, part 2
Translating the points of inspiration and program-related biophilic design principles from the first charrette to more specific design strategies for the proposed buildings and site
- Make adjustments to massing, materials, and outdoor spaces to incorporate the biophilic principles
- Lead a focused discussion of LCC Imperatives and how to integrate them into the preferred scheme
- Highlight the key items to include in a consensus draft Biophilic Design Guideline
The Biophilic Design Charrette is a requirement of the Living Community Challenge.
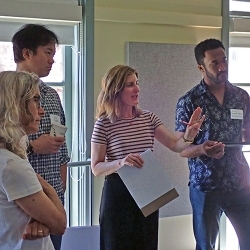
July 11, 2019 – Nature-based Climate Adaptation Charrette
Leading experts in sea level rise adaptation planning, environmental engineering, restoration, and coastal ecology developed initial restoration concepts for three areas of the campus shore.
Funding for the charette was provided by the State Coastal Conservancy
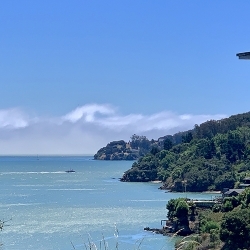
December 12, 2019 – Nature-based Climate Adaptation Design Workshop
Conceptual designs for three reaches of the shore were refined considering ecology, climate resilience, constructability, and costs. Adaptation pathways were described for each reach.
Funding for the design workshop was provided by the State Coastal Conservancy
ADVISORY GROUPS
Throughout the development of the master plan, the consultant team held a series of meetings and work sessions with members of the internal campus community as well as the broader Tiburon community. The meetings involved a combination of presentations of the various elements of the plan, as well as hands-on charrettes to work through design issues, ideas, and concepts, with the goal of producing a holistic and representative shared vision for the campus’s future.
The advisory group structure and charge is below.
Community Advisory Group
The Community Advisory Group (CAG) has broad representation, including members from area neighborhoods, sustainability and mobility advocacy groups, local and regional municipal planning and transportation agencies, open space and conservation organizations, and other interested community stakeholders. CAG meetings serve as opportunities to present findings, solicit feedback, plan for community open houses, and set goals for the next phase.
University Advisory Group
The planning process is directly advised by a University Advisory Group (UAG) with broad SFSU representation. The UAG is the sounding board on analysis, guiding the campus vision and providing direction to the team through all three phases.
Working Group
The Working Group is a small, core working group of University planning staff and Romberg Tiburon Campus leadership charged with reviewing issues, monitoring project progress, and confirming the direction for the team.
RELATED RESOURCES
Learn more about the Estuary and Ocean Science Center at Romberg Tiburon Campus by visiting their website.
Learn more about the State Coastal Conservancy funded project for integrating nature-based climate adaptation and restoration design into the RTC Master Plan in the proposal.
