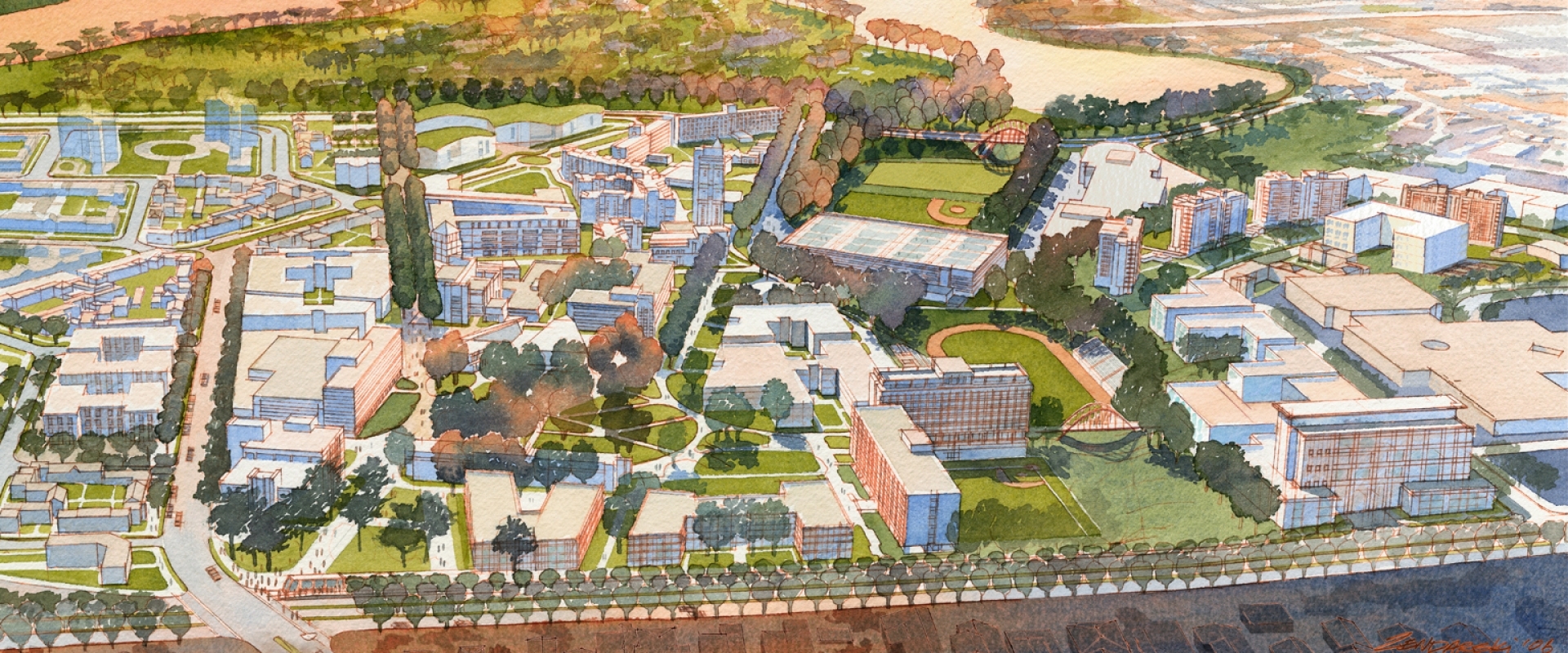The adopted 2007 Campus Master Plan provides the level of campus development needed to support the increase in student enrollment from 20,000 to 25,000 full-time equivalent students (FTE) by the year 2020 and employs a number of strategies—increased campus housing, emphasis on alternative transportation, natural stormwater management—that contribute to the sustainability of the campus and the surrounding district.
View the Campus Master Plan by Chapter
Chapter 1:
Executive Summary
Chapter 2:
Introduction
Chapter 3:
Planning Context
Chapter 4:
Enrollment and Capacity
Chapter 5:
Long-Term Vision and Planning Principles
Chapter 6:
Framework and Land Use
Chapter 7:
Urban Design Plan
Chapter 8:
Landscape and Open Space
Chapter 9:
Campus Circulation
Chapter 10
Campus Infrastructure
Chapter 11:
Implementation
Chapter 12:
Appendix
Design Team
planner and landscape architect: WRT, LLC
